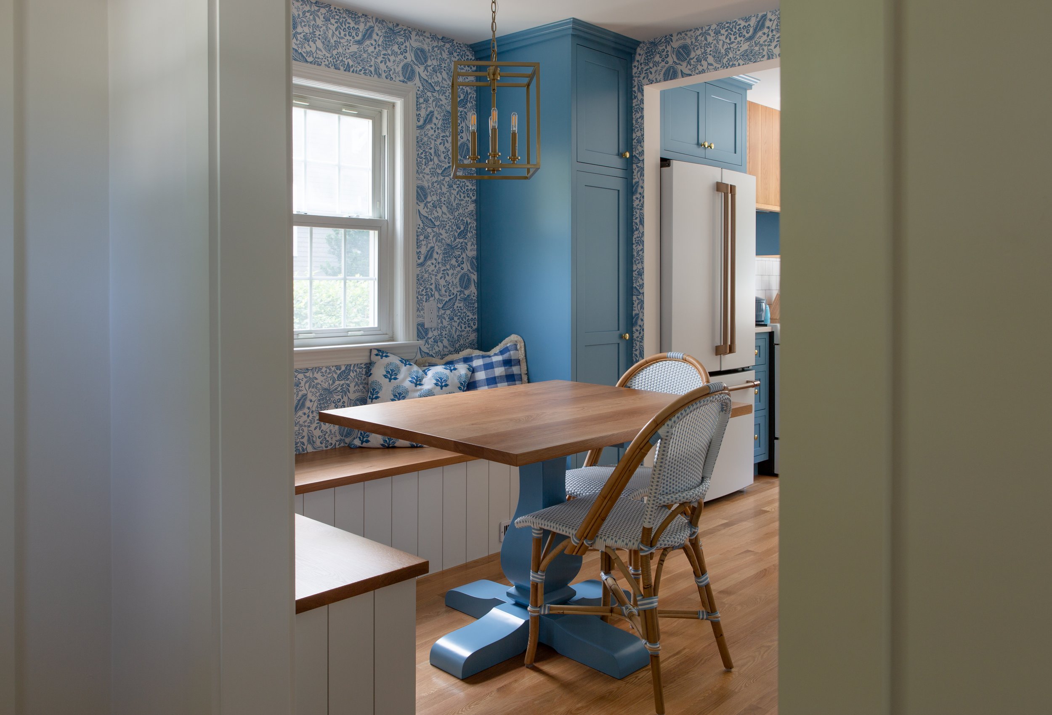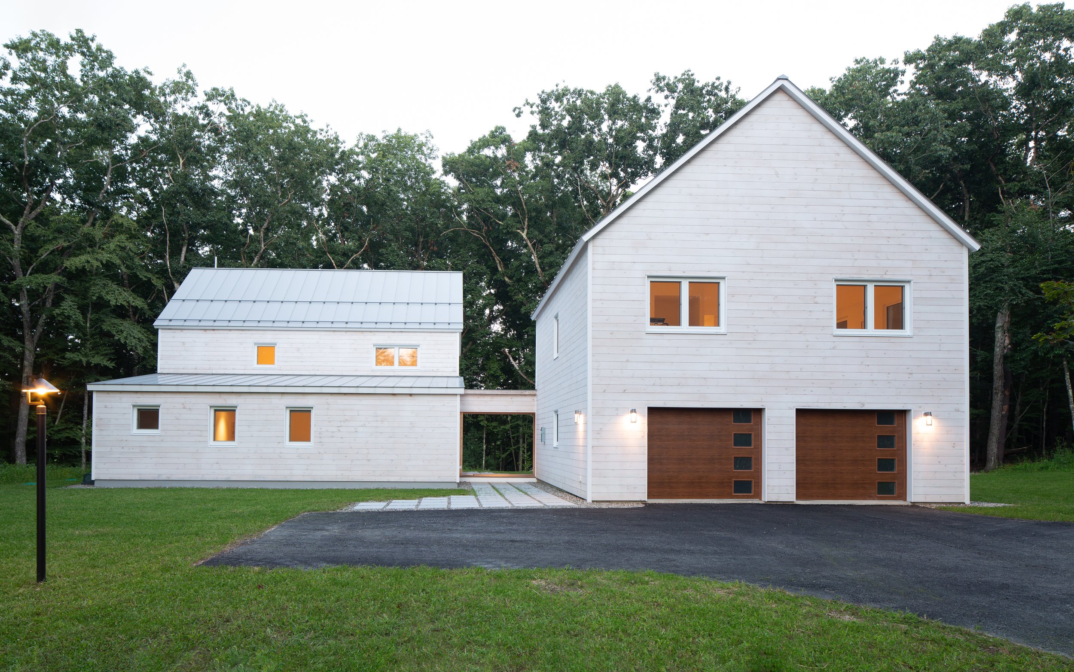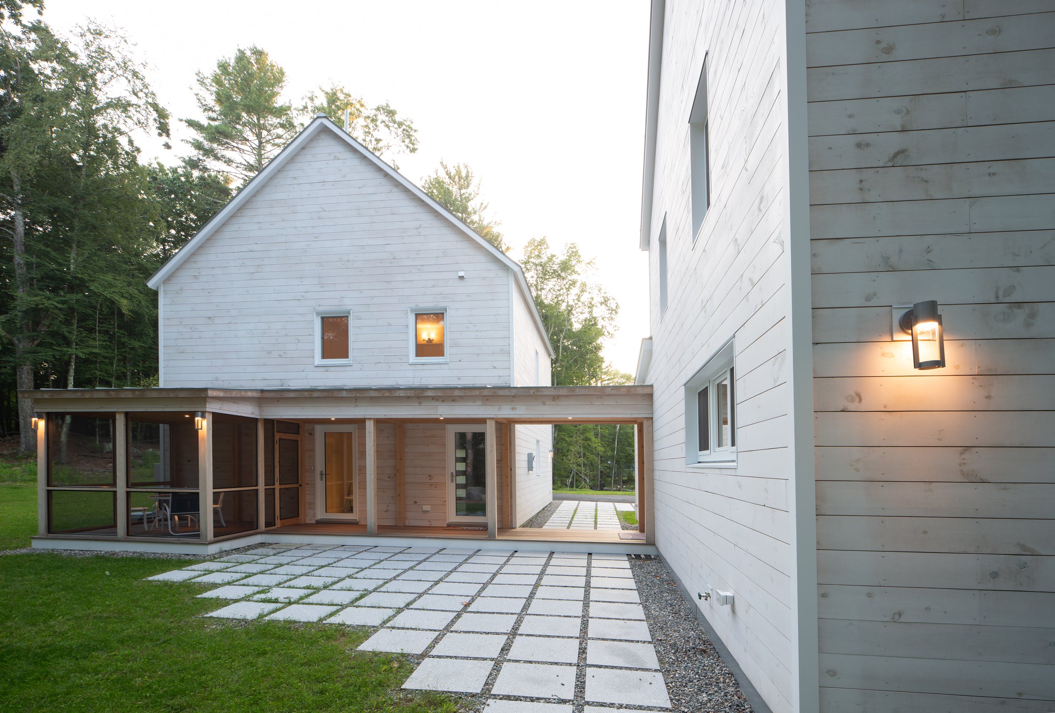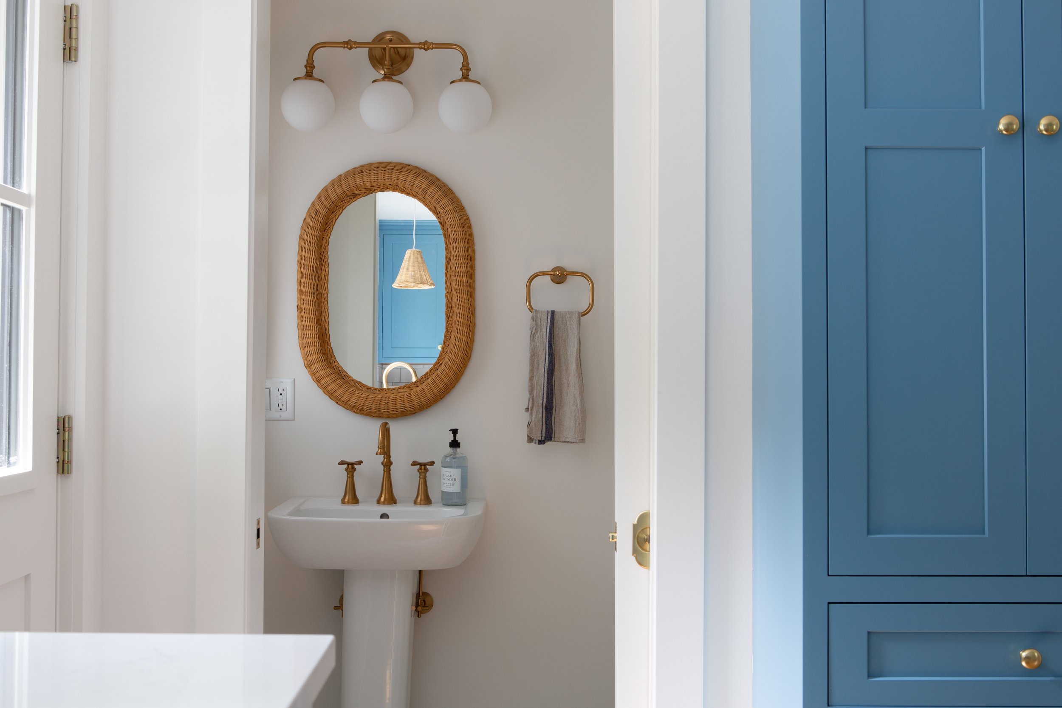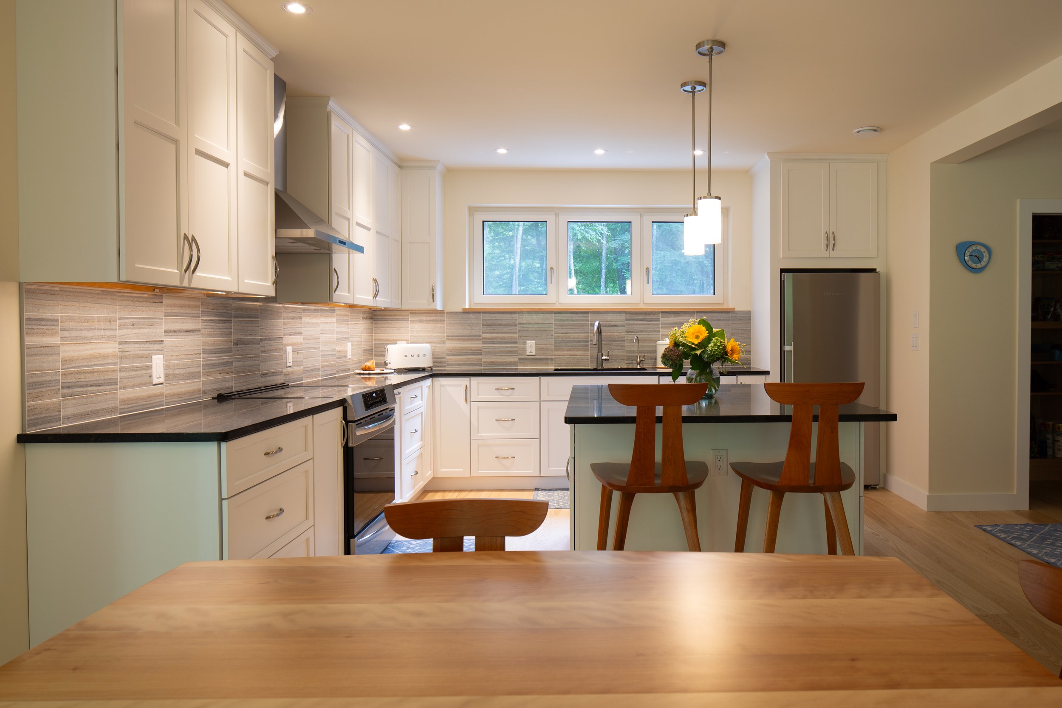OUR PROCESS
DESIGN-BUILD
Whether you’re interested in a new build, addition, or remodel, our experienced team is ready to guide you along the way. Clients come to us in various phases of their projects — you may just have the beginnings of an idea in your head or a full set of plans drawn up by an architect or designer. Wherever you are in the process, we’re happy to work with you and help you expand your understanding of what's possible on your property.
Prior Planning Prevents
We find the more time invested in planning and design phases the more efficient the process and better the outcome.
OUR PROCESS
HIGH-END HOME CONSTRUCTION
From the style of home to the best placement on the lot, we’re here to guide and facilitate the process, sharing our expertise on design-build — including a variety of energy efficient solutions. We’re considering things like the scale and flow of the house, how it ties in with the outdoor environment, light and solar gain, efficiency and indoor air quality, and much more. We’ll work collaboratively to help you determine the right specifications to create your ideal living space.
FULL CUSTOM DESIGN DEVELOPMENT
If you’re looking for us to develop your design, we have a comprehensive hands-on pre-construction approach to move through the planning, design, estimation, and permitting process.
HELP WITH EXISTING PLANS
Whether you’re actively working with an architect or designer or you’ve purchased a set of plans, we’ll review your current drawings to ensure we’re accounting for every detail and offer recommendations to allow for a seamless building process.
ARCHITECTURE PARTNERSHIP
If you’re an architect or designer seeking a building partner, we’re happy to work collaboratively with you to help facilitate your project.
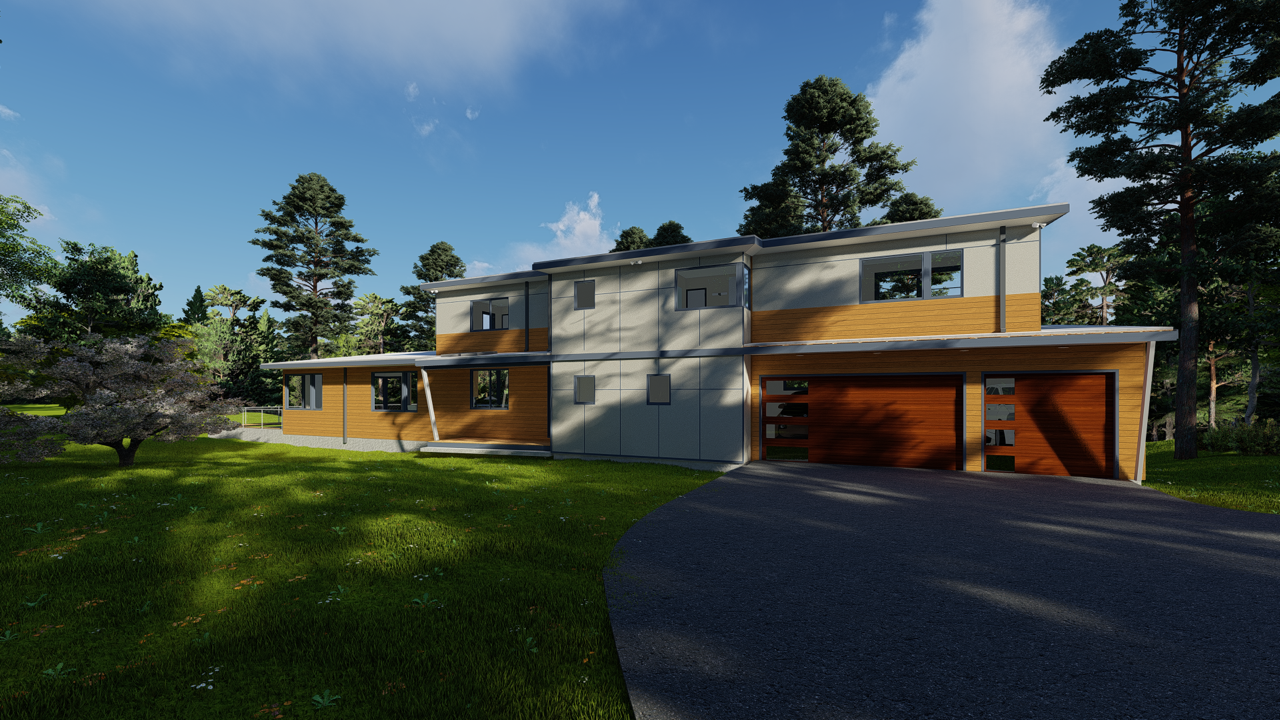
Renderings of Exeter Home, Courtesy of Light House Design
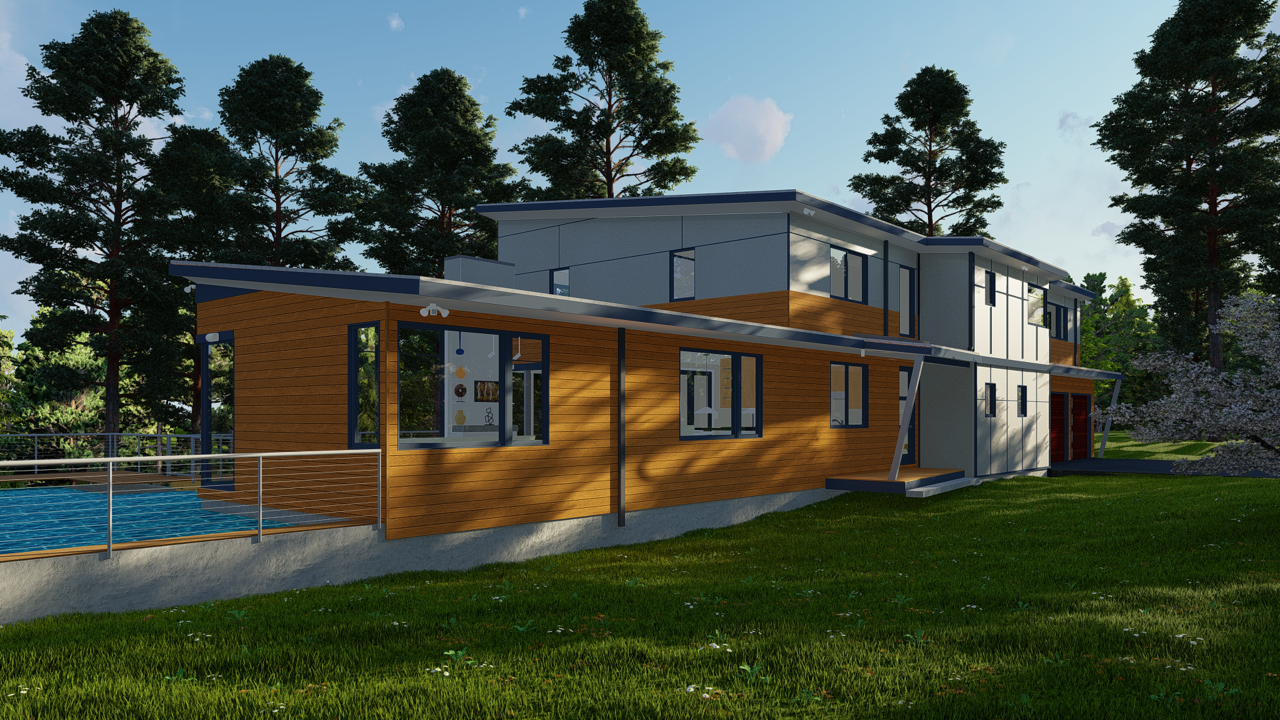
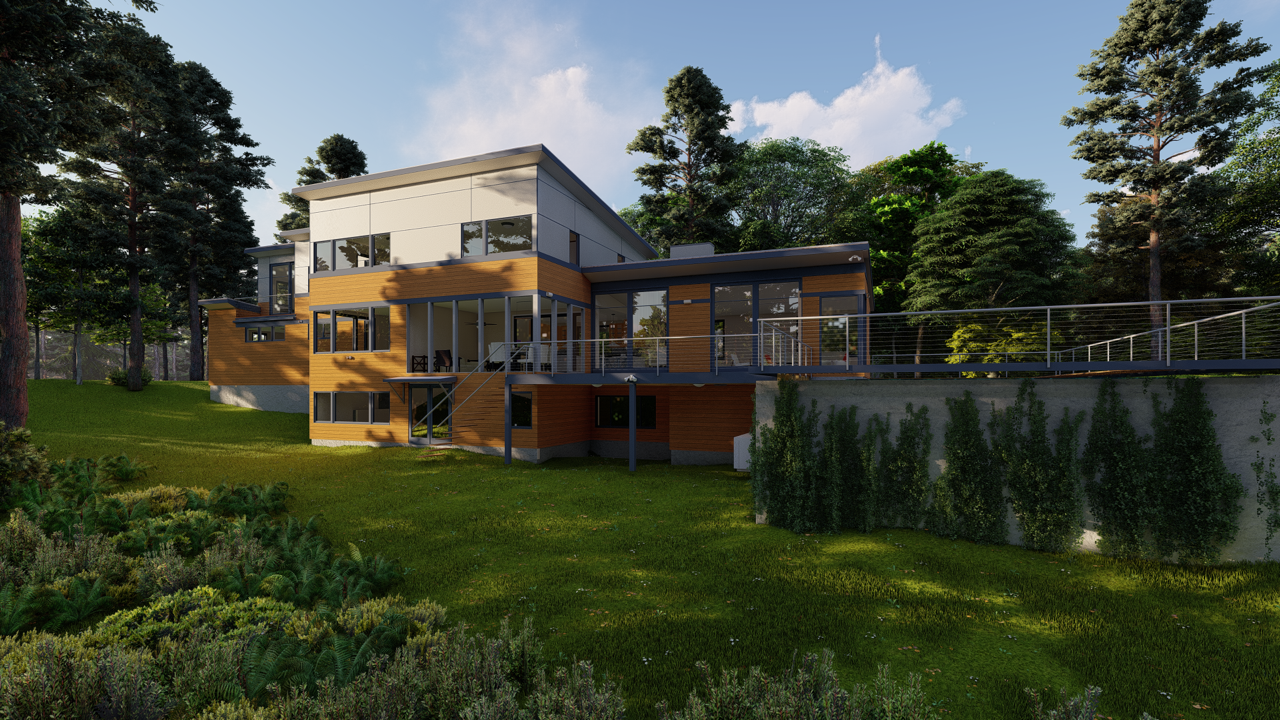
Energy Efficient +
High Performance Homes
Energy efficiency is a long term investment that pays dividends over time. We offer a variety of ways to increase the performance and health of your home. Our mission is to build the highest performing homes possible, within the constraints of a clients budget. With this in mind, our building standard tends to follow these levels:
LEVEL 1
Standard systems that meet current building codes along with cost effective methods to achieve better insulation values, window and air barrier upgrades.
Efficient heating, cooling and options for air handling systems.
All our building projects meet this standard, at a minimum.
LEVEL 2
Includes everything from level one and adds on.
Higher R (insulation) value shell systems such as insulated plywood and ICF basement systems.
Options for upgrading windows.
Additional air sealing techniques.
Higher efficiency heating, cooling, and hot water system options.
Air handling systems for fresh air and filtration, blower door and ducting system tests, etc.
LEVEL 3
Includes everything from level two and adds on.
Includes solar and/or geothermal system options to potentially achieve a Net Zero home.
LEVEL 4
A custom home built to passive house standards or a GO Logic panelized home built to or certified for passive house standards.
GO Logic Homes
We are the preferred GOLogic builder partner in the Seacoast area of Maine and New Hampshire. We work collaboratively with their team, building their high-performance, prefabricated/panelized homes.
GOLogic buildings have double walled super insulated, air-sealed building shells, expertly designed to use 80 percent less energy than a conventional new home. These passive certified houses meet European passive house standards.
50-90%
reduction in
energy cost
for pre-existing
remodeled homes.
DEEP ENERGY RETRO-FITS
Superinsulating a home with a whole house systems approach can result in 50-90% reductions in energy load — hot water, space conditioning, lighting, appliances, and more. To hit these gains, it requires an extensive systems approach. Based on your goals and budget, we adjust our renovation process to help reduce your on-site energy use, save on utilities, and upgrade the overall health of your home.
ADDITION + REMODEL
Our years of experience renovating spaces allows us to envision all the possibilities of a space and help our clients to expand their understanding of what could be an option within their home remodel. We are always thinking of the best course of action to ensure an efficient process, with a plan customized to a clients’ specific preferences.
We try to make it as painless as possible for our clients.We know it’s a challenge to have your space in somewhat disarray, with a team of workers coming in and out of your home. Our crew always has this in mind and we work to be conscientious of our client’s privacy and comfort during the renovation process.
We design for the ultimate outcome, but understand that the project itself may need to be done in phases. We plan for the ideal and work backwards, prioritizing what’s most important to you, working within your timeframe and budget constraints.
KITCHEN + BATH
We are experts in kitchen and bathroom design and remodeling, which allows for our process to be seamless. Our approach is super efficient to create the best possible outcome. Based on your goals for these two most used rooms in the home, we draw up plans, often opening up a space in ways our clients don’t realize is even possible until we show them.

